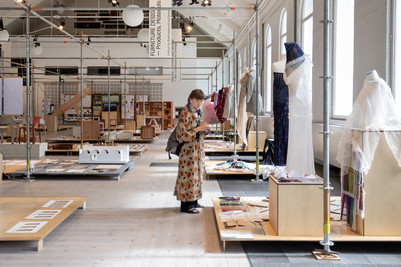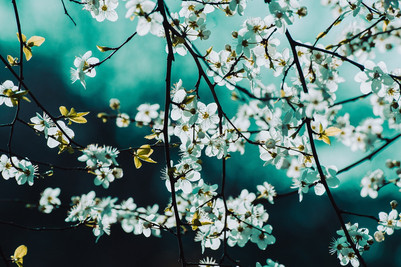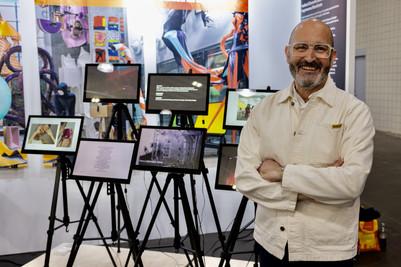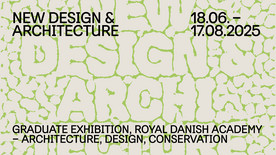
The Royal Danish Academy presents leading research at the Venice Architecture Biennale
The 19th International Architecture Biennale in Venice will focus on the importance of different forms of knowledge in architecture and feature several striking contributions from the Royal Danish Academy – Architecture, Design, Conservation.
The Royal Danish Academy is a research and educational institution in continuous transformation, building on a historical foundation of practice, art and science. It aims to take on significant societal responsibility and strives to be an active, creative and leading force in addressing the major national and global agendas shaping our time.
At the Biennale, researchers from the Royal Danish Academy will present examples of leading research in sustainable architecture, showcasing how new methods as well as traditional approaches to architecture can help bring the construction of the future into better balance with the planet's boundaries.
Chief curator, architect, and engineer Carlo Ratti has chosen a theme that addresses how architecture must draw on many different forms of knowledge in order to meaningfully contribute to the major challenges facing the world under the title Intelligence. Natural. Artificial. Collective
This is a theme closely aligned with the diverse and exploratory research taking place at the Royal Danish Academy.
Dean of Architecture at the Royal Danish Academy, Jakob Brandtberg Knudsen, states:
"With Ratti’s theme, this year’s Architecture Biennale in Venice highlights the importance of knowledge and technologies in the development of sustainable architecture. It is essential for the Royal Danish Academy that the knowledge we produce actively contributes to advancing architecture in a more sustainable direction — and that this happens in close dialogue with the industry.
This is precisely why we are proud to be strongly represented in a major international context, showcasing how architectural research can connect biogenic and local materials with both digital and traditional technologies."
Four Projects Featured Across the Main Exhibition and the National Pavilions
Researchers from the Institute of Architecture and Technology at the Royal Danish Academy are presenting three different projects – two in the curated main exhibition at the Arsenale, and one in the British Pavilion. Additionally, the Institute for Architecture and Culture/ the Master's programme Cultural Heritage, Transformation and Restoration has contributed to the Danish Pavilion.
• Center for Industrialized Architecture (CINARK), led by Professor Anne Beim, is showcasing research on the role of biogenic materials in industrial construction. They have been invited by the Chilean duo Pedro Ignacio Alonso and Pamela Prado to develop a thatched, prefabricated façade system for an outdoor pavilion, Deserta Ecofolie – a micro-dwelling designed to withstand extreme climatic fluctuations in the Atacama Desert. (Arsenale / 195–196)
• Professor Mette Ramsgaard Thomsen and Associate Professor Paul Nicholas from the Centre for Information Technology and Architecture (CITA), in collaboration with 3XN/GXN, present the project Local Resource / Collective Knowledge, demonstrating how architectural tools can be applied in smaller, local contexts and how communities’ materials, traditions, and approaches can inform a better and more climate-conscious global architecture. This knowledge is presented through a large installation made from local, biogenic materials. (Arsenale / 377)
• Professor and Head of the Royal Danish Academy’s Biolab, Phil Ayres, is participating in the British Pavilion with a large woven installation in rattan, based on traditional kagome weaving techniques. The installation, Shimoni Slave Cave, recreates part of the interior of the Shimoni slave caves in Kenya and contributes to the pavilion’s overall theme of colonisation. The weaving technique demonstrates possibilities for architectural fabrication and construction without the need for mechanical or chemical fastening. (Giardini)
• Students, researchers, and lecturers from the Master's program in Cultural Heritage, Transformation, and Restoration – with PhD student Alberte Hyttel Reddersen, Associate Professor Thomas Kampmann, and Assistant Professor Victor Boye Julebæk as project leads – are participating in the exhibition in the Danish Pavilion titled Build of Site. Head curator Søren Pihlmann focuses on transformation with the Danish Pavilion as the point of departure, and researchers and students have contributed with surveys, building archaeological investigations, resource mapping, archival studies, and more for the exhibition. (Giardini)
For more info on the specific projects, please contact
Anne Beim: M: +45 41701623 ; E: anne.beim@kglakademi.dk
Mette Ramsgaard Thomsen: M: +45 41701736; E: mette.thomsen@kglakademi.dk
Paul Nicholas: M: +45 41701751; E: paul.nicholas@kglakademi.dk
Phil Ayres: M: +45 41701758; E: phil.ayres@kglakademi.dk
Victor Boye Julebæk: M: +45 2684 2466 E: victor.julebaek@kglakademi.dk
Press contact
Press Officer Inge Henningsen, M: +45 41701533; E: inge.henningsen@kglakademi.dk
Communications Officer Susan Gregers Jensen ( Photos ), M: +45 41701564; E: sgj@kglakademi.dk
Extended Project Descriptions
Deserta Ecofolie: A Prototype for Minimum Dwelling in the Atacama Desert and Beyond
Deserta Ecofolie: A Prototype for Minimum Dwelling in the Atacama Desert and Beyond
Center for Industrialised Architecture - CINARK in collaboration with Pedro Ignacio Alonso og Pamela Prado
Deserta Ecofolie: A Prototype for Minimum Dwelling in the Atacama Desert and Beyond
Arsenale, stand 195-196
CINARK, led by Professor Anne Beim, has been invited by the Chilean architectural duo Pedro Ignacio Alonso and Pamela Prado to co-develop a pavilion, Deserta Ecofolie – A Prototype for Minimum Dwelling in the Atacama Desert and Beyond, for the main exhibition at the Venice Architecture Biennale 2025.
They have developed a biogenic façade system for the pavilion, based on previous and ongoing research into the potential of biogenic materials in industrial construction. Through the façade system, they will explore and test a prefabricated thatched solution (Dutch technique), mounted in timber cassettes with fire-retardant measures using clay, eelgrass, and cork profiles.
By exhibiting a thatched, prefabricated façade for six months, CINARK’s researchers aim to test and document the material's potential in terms of usage, durability, and aesthetics. They also wish to demonstrate how biogenic, thatched elements can be integrated into contemporary building practices, thereby strengthening the foundation for a future-oriented biogenic architecture.
The overall goal of the pavilion – Deserta Ecofolie – is to explore and test how humans can live in harmony with extreme climatic environments, in this case within the context of the Atacama Desert in Chile. The desert’s climatic conditions include large temperature fluctuations, significant humidity variations through extreme fog formation, and intense solar exposure, all of which place special demands on the materials' surface properties and durability.
The Chilean curators have invited CINARK as a partner because biogenic materials—especially thatch, in which CINARK is among the world's leading researchers—possess qualities that enable them to cope with these extreme fluctuations. Thus, thatched solutions prove to be among the most sustainable options.
CREDITS:
PUC Team – Pontificia Universidad Católica de Chile; Curators: Pedro Ignacio Alonso & Pamela Prado; Francisco Albornóz; Rodrigo Escobar; Pablo Osses; Paulina Bitrán; Sebastián Cárcamo; Samuel Gonçalves; Francisco Salas; Sergio Ramírez; Milton Avilés;José Ortega
CINARK Team; Anne Beim; Henriette Ejstrup Andersen; Johannes Schotanus; Astrid Juul Jørgensen; Jonatan Møller Larsen; Thomas Gerner, Tækker
Participating Institutions; ArtWorks – Art Production & Manufacturing; Porto Pontificia Universidad Católica de Chile; The Royal Danish Academy, School of Architecture, Copenhagen, Denmark; Faculty of Architecture, Design and Urban Studies Pontificia Universidad Católica de Chile School of Architecture. Atacama Desert Centre (CDA UC)
Funding: Realdania, Copenhagen, DK; The Danish Arts Foundation, Copenhagen, DK Dreyers Fond, Copenhagen, DK; MUDP - The Danish Eco-Innovation Programme
Local Resource / Collective Knowledge
Local Resource / Collective Knowledge
Centre for Information Technology and Architecture - CITA and 3XN/GXN
Local Resource / Collective Knowledge
Arsenale, stand 377
Local Resource / Collective Knowledge examines how architecture can engage with local communities, cultural heritage and regenerative resources through material practice. In our collaboration CITA, GXN and 3XN take as their starting point the Biennale's theme of combining multiple forms of intelligence (artificial, social, material) across three locations in Denmark, Cuba and Italy.
The project explores how architecture can engage with the dynamic ecologies that they participate in. These ecologies are always in flux, shaped by shifting conditions and interwoven relationships. Today, climate change accelerates their transformations, introducing new uncertainties and altering material flows, habitats, and local economies. In response, locally engaged architecture offers a new perspective not only by rethinking resource practices but by embedding itself within remediating processes that restore, regenerate, and realign with local environmental dynamics.
The project zooms in on three sites that connect local and global resources and communities of practice through the mapping and co-production of architectures informed by local ecologies. In Jutland, Matanzas, and Venice, participation in these evolving ecologies and their site-specific material flows fosters new relationships between built and natural systems. By foregrounding locality, architecture moves beyond extraction and optimisation, instead becoming an active agent in ecological adaptation and transformation.
The exhibition features a 6m high installation comprising three panels corresponding to the three selected locations. Each of them shows prototypical cladding based on new material systems: blue biomass biopolymer composites, biocement, and palm leaf weaving.
The prototypes are developed with local partners through a local ecological mapping and co-production process that integrates community driven ingenuity and material circularity through multiple technologies that range from heritage to hightech. These mapping and processes form part of the projects thesis and are shown through videos and 3D visualizations in the exhibition space.
CITA’s contribution to the project stems from the international research network “Building with Blue Biomass” supported by the Danish Ministry of Higher Education and Science and the Eco-Metabolistic Architecture project, European Research Council (ERC) under the European Union’s Horizon 2020 research and innovation programme (grant agreement No 101019693).
Credits
Project Team: CITA; GXN; 3XN; COLLAB
Associated Partners: Università Iuav di Venezia; Computation in Architecture Masters programme, Royal Danish Academy - Architecture, Design, Conservation; Havhøst: Vejle Fjordhave; Rios Intermitentes: Sustain.me; Consorzio di Tutela della Cozza di Scardovari DOP; Biomason; Rambøll; Red Bull
Funded by: Realdania; Statens Kunstfond; Knud Højgaards Fond; Beckett Fonden, Dreyers Fond
Local Knowledge / Collective Ressource
Building with blue biomass
Shimoni Slave Cave
Shimoni Slave Cave
Phil Ayres/ Chair for Biohybrid Architecture og Cave_bureau
Shimoni Slave Cave
The British pavilon, Giardini
Professor Phil Ayres and the Chair for Biohybrid Architecture (CBA) are exhibiting together with Cave_bureau a monumental rattan weaving in the British Pavilion.
The exhibition, titled Geology of Britannic Repair, explores the relationship between architecture and colonisation as parallel, interconnected systems. Geographically, the exhibition moves from Britain in the northwest towards Kenya and the Great Rift Valley in the southeast.
Cave_bureau has based their contribution on the Shimoni Caves in Kenya. The Shimoni Caves were used as holding spaces for millions of enslaved people who were transported from the East African coast to the Middle East during the 19th century.
The exhibited rattan weaving structure recreates a section of the Shimoni Slave Caves at a 1:1 scale using the ancient Kagome weaving technique and computational design methods developed at CBA.
The weaving reinterprets this space of trauma as a space for repair and healing, uncovering forgotten histories while redefining the surrounding environment within the British Pavilion.
The weaving technique, based on a triangular and hexagonal lattice, embeds methods for generating double curvature by substituting hexagons with different polygons. This enables the creation of complex geometries using straight strips of material. The technique offers opportunities for architectural fabrication without the need for mechanical or chemical fastenings.
At the Laboratory for Biohybrid Architecture, active research is being conducted into these techniques as part of the Kagome Architectures project, which focuses on generating fundamental knowledge and new construction methods for realising free-form timber grid shells in architecture using the Kagome weaving technique.
The project is funded by a five-year grant from the Carlsberg Foundation.
The weaving in the British Pavilion was originally conceived and produced by CBA in collaboration with Cave_bureau and the Louisiana Museum of Modern Art (Denmark) for the exhibition Cave_bureau – The Anthropocene Museum in 2023.
Credits
Cave_bureau: Kabage Karanja, Stella Mutegi
British Pavilion curators: Owen Hopkins, Kabage Karanja, Stella Mutegi, professor Kathryn Yusoff
Weave concept and digital development: Prof Phil Ayres, Jack Young
Installation: Prof. Phil Ayres, Jack Young, You-Wen Ji, Xan Browne
Shimoni Slave Cave
Chair for Biohybrid Architecture
Chair for Biohybrid Architecture - Instagram
Venice Biennale - British Council
Contribution to the exhibition Build of Site
Contribution to the exhibition Build of Site
Master’s Programme in Cultural Heritage, Transformation and Restoration; Institute of Architecture and Culture
Contribution to the exhibition Build of Site
The Danish Pavilion, Giardini
All buildings are unique — in their technical construction, cultural-historical value, and architectural expression.
At the Master’s Programme in Cultural Heritage, Transformation and Restoration, a central principle is that any intervention in an existing building should be preceded by thorough documentation, analysis, and evaluation. This approach forms the basis for their investigations and serves as the foundation for the project proposals developed as part of the programme’s curriculum.
In connection with the Danish Pavilion at the 2025 Venice Biennale, students, lecturers, and researchers from Cultural Heritage, Transformation and Restoration have contributed with surveys (both analogue and 3D scanning), building archaeological investigations, archival studies, and more.
This work has resulted in a fully updated drawing set of the pavilion (3D and 2D) as well as mappings of building alterations over time, structural and technical challenges, material composition, layering and construction methods, resources, and materials. This documentation has served as the foundation for further investigations contributing to Denmark’s exhibition at the 2025 Venice Biennale, curated by Søren Pihlmann (Pihlmann Architects) and other contributors. Selected drawings, surveys, and project proposals are presented as part of the exhibition.
Within the Master’s programme, the material has also provided the basis for defining a specific attitude towards transformation and a sustainability strategy. These perspectives have underpinned a range of project proposals developed by students as part of a semester assignment. The proposals range from preservation, systematic maintenance, and minimal intervention to repair, transformation, and energy improvements through resource-conscious redistribution and reuse of materials.
Credits
Students at Cultural Heritage, Transformation and Restoration: Annemette Sebbelin Juel Jensen, Aksel Leer, Alice Lindström, Anders Normann, Alva Nylén, Bertil Torp Hjorth Frandsen, Carolina Jernberg, Christian Lavik, Christine Geneser, Daniel Winther Lundsgaard, David Peter Tækker Levin, Emilie Møller Jensen, Høgni Jákupsson, Julie Hansen Abrahamsen, Klaramaria Plunger, Kristine Nissen, Lasse Hedevang Nielsen, Laura Kastrup Nielsen, Lucia Harder, Mads Christian Rosenvinge Falkbøll, Mari Reme Sagedal, Maria Åberg, Mia Christina Forslund, Samuel Scott Rees, Sarah Aarhus, Sebastian Førum, Sebastian Rueskov Grif, Selma Lindstedt, Sigrid Friis Christiansen, Rut Øgaard Schjelderup.
Researchers and lecturers at Cultural Heritage, Transformation and Restoration: Alberte Hyttel Reddersen, Caspar Wissing, Charlotte Thomsen Felding, Christoffer Harlang, Katja Nicoline Meyer, Lars Rolfsted Mortensen, Linda Thi, Mathias Rasmus Bayer, Nicolai Bo Andersen, Pia Dyrendahl Staven, Thomas Kampmann, Victor Boye Julebæk, Yngvild Wormdal Lund.
Funding: Organization behind the Danish contribution.
Cultural Heritage, Transformation and Restoration
Venice Biennale - DAC











