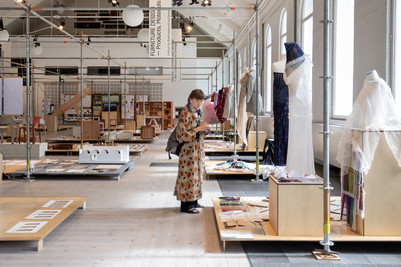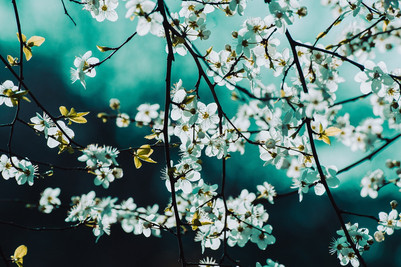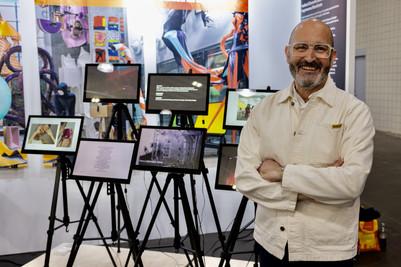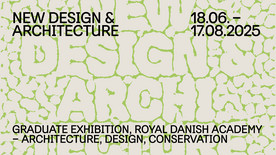

Shimoni Slave Cave
Cave_bureau in collaboration with Professor Phil Ayres and Jack Young, Chair for Biohybrid Architecture at the Royal Danish Academy, Copenhagen, Denmark.
The rattan weave structure on display transposes a section of the Shimoni Slave Caves at 1:1 using the ancient Kagome weaving technique. The Shimoni caves are situated 75km south of Mombasa in the coastal town of Shimoni in Kwale county, next to the border with Tanzania. The Shimoni caves are a site that has witnessed traumatic acts under Imperial Colonialism, having been used as holding pens for hundreds of thousands, if not millions of slaves, shipped from the East African coast to the middle East during the 19th Century. The weave reimagines this space of trauma as a space for repair and healing, uncovering forgotten histories whilst simultaneously reconfiguring the surrounding space of the British Pavilion.


The weaving technique, based on a tri-hexagonal lattice, embeds principled methods for generating double curvature through the replacement of hexagons with different polygons. This allows complex geometries to be approximated using straight strips of material. In providing rational and principled ways to produce complex geometry without needing to cut or form components to the target geometry, the technique offers tantalising possibilities for architectural fabrication without the need for mechanical or chemical fixings – at least within the structural lattice. At the Chair for Biohybrid Architecture, this is being actively researched in the context of solid-timber gridshells through the Kagome Architectures project, funded by a 5-year Carlsberg Foundation Semper Ardens Accomplish grant.
The weave was originally conceived and produced by the Chair for Biohybrid Architecture in collaboration with Cave_bureau and Lousiana Museum of Modern Art (Denmark) for the exhibition Cave_bureau – The Anthropocene Museum in 2023, which formed part of The Architect’s Studio series











