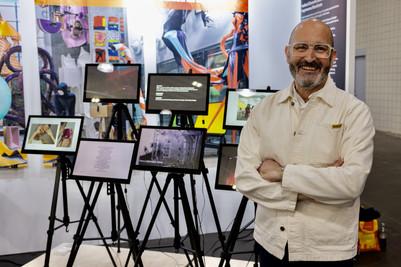
About the programme
At 'Spatial Design', we focus on the complex relationship between people, context, craft and resources.
The students employ anthropological methods to understand past and present spatial practices so that they can design built environments that can accommodate future needs. By taking a point of departure in the human scale and diverse bodily perceptions, the students engage with urgent agendas, such as spatial inclusion and the transition to more sufficient dwelling practices.
At 'Spatial Design' we understand context as an ongoing negotiation of spatial agencies that make places, informing how they have been, currently are, and could be used in the future. We are also interested in the spatial conditions that arise between interiority and exteriority, which we view as an assemblage rather than a binary opposition.
The students engage with the crafting of built environments through hands-on experiementation at 1:1 scale, exploring novel materials, tectonic approaches and detailing. Time is spent between the studio and the workshops, encouraging the students to think through making as an active part of the design process.
The climate crisis demands that we investigate more sustainable building practices and at 'Spatial Design' we explore innovative spatial and material approaches that carefully consider our resource consumption. The students are also encouraged to engage with the often overlooked social dimensions of sustainability.
Structure
Structure
The programme is organized over four semesters entitled:
1. “Context”
2. “Production and Practice”
3. “Positioning”
4. “Thesis”
In the first semester, we work from context to space and detail; in the second semester we turn around the design process and work from detail to space and context.
In the third semester the students develop their own theoretical positioning through a written assignment and a project brief that forms the point of departure for their studio project. In the fourth semester, the students develop their own thesis project based upon the leaning outcomes from previous semesters.
Courses
Courses
All students have a desk of their own in the studio space and are encouraged to work there full-time. The students are involved in a variety of teaching activities over the two years including studio tutorials, common crits, lectures, seminars, excursions, site visits and workshops. During the third semester a theoretical assignment (10 ECTS) is undertaken in tandem with the semester brief (20 ECTS).
Language
Language
The programme is taught in English.










