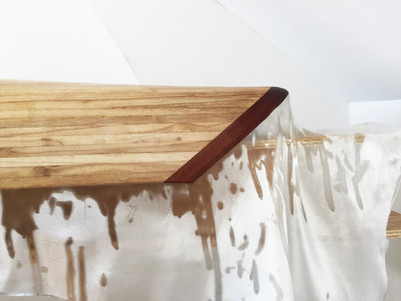
Daugbjerg Kalkgruber - Transitions Through Interventions in Nature
Daugbjerg Kalkgruber is Denmarks oldest limestone mine, based in the middle of Jutland between Viborg and Skive. Daugbjerg Kalkgruber has existed for more than a thousand years. It carries such a big potential and great value, due to its long history, biological diversity and geological significance. It is an unusual spatial experience to enter the mines and explore them, as there is nothing like it anywhere else in Denmark. Yet, the potential is drowned in poorly executed storytelling. The mines are placed in a small and beautiful forest, and the maze-like structure underground has never been fully mapped, so nobody knows how far it stretches. There are so many layers of information to be explained and stories to be told - The creation of the significant landscape, the rare bats and the story of Jens Langkniv who lived there.
The presentation has been a victim to decay as time has gone by. Today the atmosphere is a faded picture of what it could be. With this project, we restored this image by making the experience for visitors a coherent and fluent journey.
This project has been a collaboration between a student of the school of architecture - Kimmie Tessa Hytting - and a design student - Marie Hermann. It was an exploration of the potential that lies within a the crossfield between an architectural and a design perspective.


Architecture
After conducted research and registration, it became clear that the architectural project needed to frame the area for the visitors. Since there are no artefacts to be displayed in the exhibition, the scenery itself should be on display, and the architectural input should underline this.
Instead of placing a new building next to the entrance, a walkway through the forest was developed. This way, the interventions could works as a flow with a coherent storytelling, working as a whole with wayfinding and exhibition.
The starting point for the interventions was a wish to work with existing contrasts of the area:
The Natural - The Constructed
The Constant - The Changing
The Addition - The Subtraction
The architecture acts as several interventions along the route. In the hilly landscape, the pathway cuts is way through nature, creating new elements and framing views. By doing this I could create spaces for visitors to stand and read the landscape, but also elements by which the landscape could be read. In the mines, large cuts have been made as well, to introduce a new sense of scale and spatial experience. Overall, the interventions challenge the visitor and the way they relate to their surroundings.
A building merges into the intervention language, providing a café, seating and works as a meeting point. For facade material, pre-rusted metal was chosen like on the rest of the pathway. This material is chosen to match up with the industrial history of the mines, but also to explain the contrast between the constant and the changing in the area, as they will change appearance over time.





Design - Marie Hermann
Through research and analysis of the situation given, it became clear that the mines needed a new structure but also a new identity. The design work in this project focused on a wayfinding system and an exhibition design. Furthermore I explored how much and in which way both disciplines could be combined into one structure.
Developing the wayfinding and the architecture at the same time proved valuable, as the wayfinding strategy became an integrated part, which is almost invisible. The visitor is guided through the forest around the mine entrance, into the tunnel system using the architecture as landmarks in combination with the exhibition design.
The long history of Daugbjerg Kalkgruber has never been documented properly. The rich historical heritage is therefor not accessible, nor is it displayed together with the beautiful landscape. There are no artefacts left that could be shown. As a result the stories and the scenery become the highest value for the exhibition.
The exhibition uses a brochure to tell the stories of the Daugbjerg Kalkgruber. It contains a set of five stories that are represented by a specific icon. These icons are displayed on the boardwalk and in the mines, in specific positions on the architectural interventions. The visitor is invited to stop, read and look around, while he or she is informed about the invisible value of the area.
As a result Daugbjerg Kalkgruber is restructured in a concise and understandable experience for visitors and locals. History and landscape are linked to each other and the view of visitors is opened towards the different aspects of the place. Please see Marie Hermanns portfolio for futher details.





















