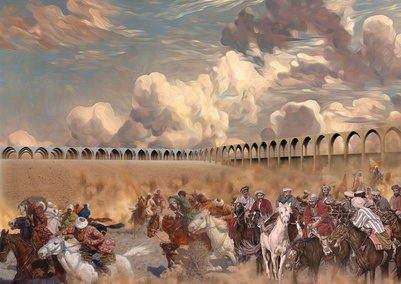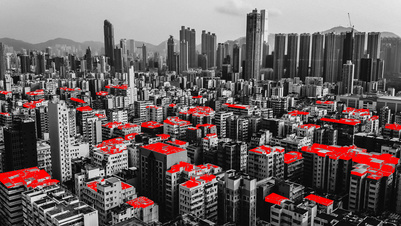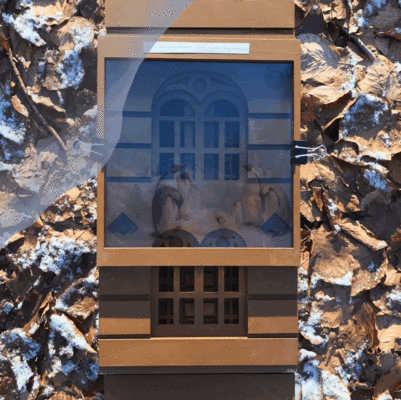We should learn to live more on staircases. But how? With an interest in relations between protocol and building, the project is situated on Enghavevej 76, and explores what it means to live around other people. Questions on participation, sharing, negotiation, thresholds, diversity, and shoes are asked and answered in dialogue between text and drawing – between house, association, and protocol.
Housing Association, Housing Block, and Protocols
The two protocols “Core Values” and “Articles of association…” are essential to the project. The protocols are written to test how such documents can inform a housing association along with the proposed building block. The building block and the protocols somehow share some similarities with their rigid, iterative appearances. The housing block appears strict and repetitive at first sight, with its structure of staircases, installation cores and windows that is so strict it almost becomes irrational. With such a strict approach, every moment of exception on the exterior façade are to be celebrated.
This celebration of exceptions is to be continued on the interior parts of the block. With a system of installation cores which delineates several apartment-units, which then can be linked to become apartments of different sizes, in-between staircases with different qualities and functions all connected by generous gallery spaces, makes up a housing block in which much are up for negotiation. These moments of negotiation are to create moments of exception.
The protocols are written with inspiration from existing documents from existing housing associations. Instead of dealing with very formal matters, they are more concerned with very precise matters on how the “we” within the association are dealing with living around each other, and around the same set of staircases, walls, and pipes. An inspiration on exactly that was found in George Perec’s “Species of Spaces and Other Pieces” with his way challenging the established notions on the use of the specific spaces and components of our everyday lives.
From Core Values:
Participating is different from sharing
[...] While participation is an important factor in the idea of an association, it can also be excluding - participation is not for everyone. Not everyone are able to take interest in every little corner of a building block. However, sharing is different. While one can be passive in many participatory aspects, sharing is unavoidable. Even outside the housing association. We do not take ownership of most things we are around in our daily life, from rainwater drainage to public opinions.
Both participation and sharing should be celebrated in the association. But a great demand for participation should not become an excluding factor. There is a risk that a few inhabitants might not even read a protocol like this - for sure, the kids will not read it. For this reason, the mere informal parts of sharing and participation should be a cornerstone in the social life of the association.



Core Functions
Six cores in total. Four is in the larger building, two in the smaller one. Three apartment floors in the larger building and two in the smaller one makes sixteen landings within the cores.
four * three + two * two = sixteen
Three laundry rooms. To do laundry, wait for laundry to be done, hang laundry up to dry, dry laundry in a dryer, wait for laundry to dry. A place to chat with neighbours while waiting for laundry to be done or dry.
Three common kitchens. To cook food with neighbours. To share it with them, while making people passing through envious, while saying ”bon appetit!”.
Two rooms with a large TV, or maybe even a projector. A place to look at a screen together with neighbours.
Six rooms for work that require silence during the daytime. A shared office for inhabitants to read, work or do homeworks together. In the evening all the reading and working might burst out into conversation.
One room that tends to get very messy. A sort of workshop where stains on the walls and floor are acceptable.
One informal daycare. A place for parents to play with their children. For children to play with other children. For parents to leave their children with other parents.


Shared spaces, private apartments
We should learn to live more on staircases. But how? Well, first of all the staircases should invite us in to live on them. As it is today, very few staircases do that. A staircase can be a great place for hanging out if it is generous enough. Next we should move parts of our everyday life out on the staircase. As we share the staircase, the parts of our everyday we share should be shared on the staircase. The passing through landings on the staircases will then be a passing through rooms in which we live. We might even start to use different staircases than the ones closest to our individual flats - because we have errands there, or maybe even just because we find them more appealing.



Clusters and the dissolution of clusters
When living in small apartments, a close relation with the gallery and staircases become important. It is inevitable that the gallery spaces just outside our apartement(s) becomes a closer relation than the one(s) two floors up and three staircases away. Some might even start taking an amount of ownership of the part of the gallery just outside their front door - this should of course be challenged.
By giving the different landings on the staircases different functions concerning the everyday life, we would have to circulate around most of the building, and not just see our closest staircases and galleries. Ideally every tenant circulates around each core at least once a month. By doing so we avoid each gallery room becoming clusters wich are only welcoming the tenants who lives by that specific gallery. Passing from one gallery to another becomes a way of sharing the spaces meant to be shared.

Shoes
If the staircases become our living rooms, then where do we put our shoes? Do we take them off before we approach our new living room? Do we just keep them on in our homes, as they do in some countries? We could, through a democratic vote, make an official house rule on where to put the shoes. The outcome of such a vote would then be written in this exact document under the subheadline ”Shoes”. We could even have designated shoe shelves, that tells us where to put our shoes. Maybe this is going too far.
We could just attain a shoe anarchy instead. Where everyone just keeps their shoes on and take their shoes off whenever they would like to, This might cause a certain degree of passive aggression within the association, since we might get annoyed with each other, but won’t be able to justify our aggression through a protocol. Maybe we should just make a silent agreement and see what happens













