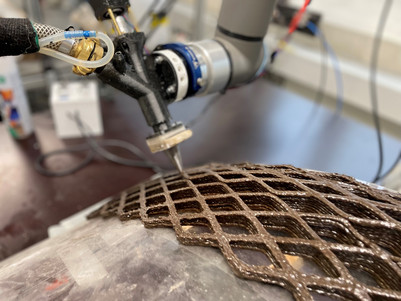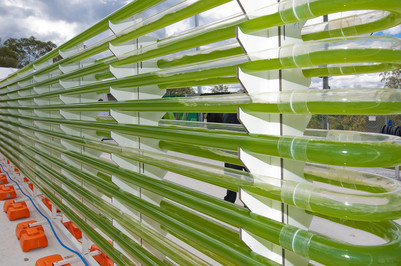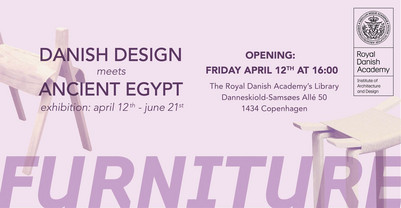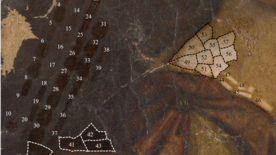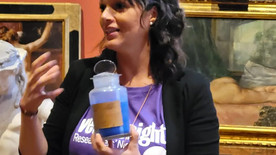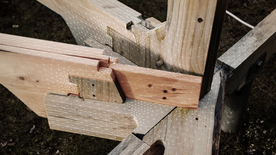

Spaces and autism spectrum disorders
Drawing upon neuroscientific research, work experience as a caregiver, and interviews conducted with individuals on the autism spectrum, this project endeavors to explore the intricate connection between cognitive accessibility and architectural design in the context of a group home. This project extends beyond the boundaries of physical accessibility and aims to make meaningful contributions towards improving well-being and health in the daily lives.
Swedish building regulations intend to protect people’s safety, health and welfare in and around buildings. The regulations are meant to provide guidelines on spatial dimensions of space which may be distinguished in two categories: Neurotypical individuals (NT), and extended accessibility. The second category is intended to protect people with physical disabilities. Currently, there are no guidelines existing for individuals with cognitive challenges, namely, people living with autism. A challenge to do so is that no case is one another alike. This project aim to explore spatial elements that might be supportive or challenging and design spaces for individuals with sensory sensitivities and cognitive challenges which might be beneficial for all.
Location : The railway workshop area, Kirseberg, Malmö, Sweden.



Individuals diagnosed with autism in Sweden benefit from the legal provisions outlined in the Law of Support and Services (LSS). The LSS is designed to ensure that people with disabilities are afforded favorable living conditions, adequate support, and the opportunity to lead lives that are comparable to those without disabilities. The services provided under LSS encompass various forms of assistance, such as group homes, caregiving support, and day care centers, among others. However, the current landscape reveals a concerning trend, with over half of all municipalities in Sweden grappling with a shortage of LSS group homes, resulting in lengthy waiting lists. Moreover, it is noteworthy that a significant proportion of the available LSS homes are designed to accommodate only one individual, thereby prompting concerns raised by autistic individuals regarding the lack of opportunities to receive the necessary support while living with others.






The envisioned group home would comprise 15 living units, each spanning an area of 60-90 m2. The design would prioritize flexibility according to the specific support requirements of each resident. Importantly, the project seeks to create living units that facilitate cohabitation, enabling individuals to live together, thereby fostering social interaction and a sense of community. By exploring the implementation of such a living arrangement, this research endeavors to contribute to the development of inclusive and person-centered housing solutions.




The Royal Danish Academy supports the Sustainable Development Goals
Since 2017 the Royal Danish Academy has worked with the Sustainable Development Goals. This is reflected in our research, our teaching and in our students’ projects. This project relates to the following UN goal(-s)











