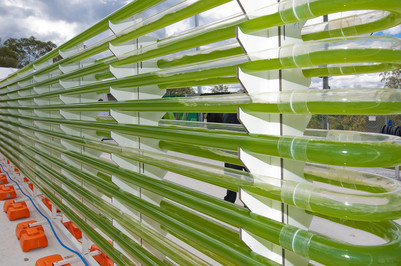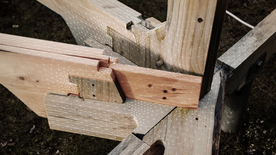

Forming Identity for an evolving Typology
A new identity for Danasvej public library
Through a transformation of the interior, this thesis project explores how Danasvej public library and community center could attain a new identity as an historical building rooted in its community, prepared to meet the needs of its 21st century users.
The Historicist facade has been utilized as the starting point for the design of the project. Through working with the notion of a second facade, additional thresholds are generated. By framing the windows and niches the visitor is invited to engage with the buildings spatial qualities.

Program zones for user functions
In order to meet the needs of a new profile for Danasvej public library I have worked closely with specific program zones for varying user functions.
- Welcome area that explores the notion of the exhibited book
- Childrens zone, promoting early literacy, development and interactive learning
- Group study zone that promotes collaboration
- Community living room, space for all members of society to come together promoting intergenerational exchange and interaction
- Reading loft for individual study



The Royal Danish Academy supports the Sustainable Development Goals
Since 2017 the Royal Danish Academy has worked with the Sustainable Development Goals. This is reflected in our research, our teaching and in our students’ projects. This project relates to the following UN goal(-s)








































