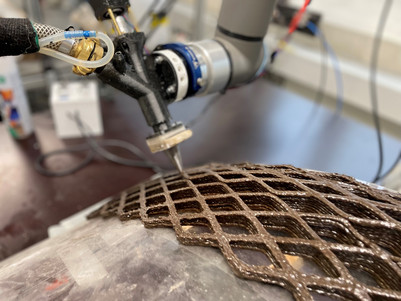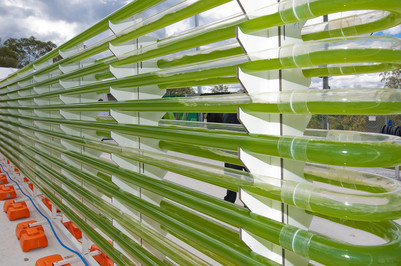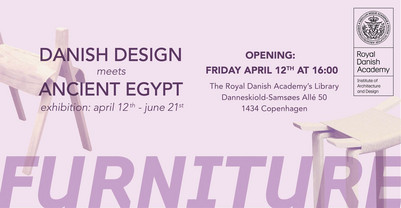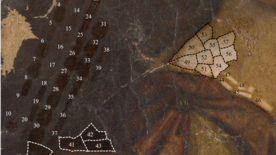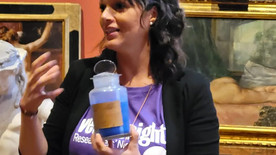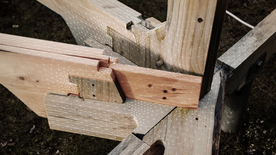
Brøndby Reunited

The vision is to revitalize Brøndby Strand through sport and architecture.
Five high-rises are to be demolished, which is an obvious opportunity to re-think Brøndby Strand and remove it from the list of exposed areas.
The project is designed around a strong sense of identity and utilizes this identity in spatial details, to establish a sports-community that unites and activates the surrounding area.
Programme

‘Brøndby’ has a strong sense of identity when it comes to sport, which is utilized to revitalize the area around ‘Brøndby Strand’ in the project. The master plan describes in detail how to activate the area through a combination of sport and architecture.










The Royal Danish Academy supports the Sustainable Development Goals
Since 2017 the Royal Danish Academy has worked with the Sustainable Development Goals. This is reflected in our research, our teaching and in our students’ projects. This project relates to the following UN goal(-s)











