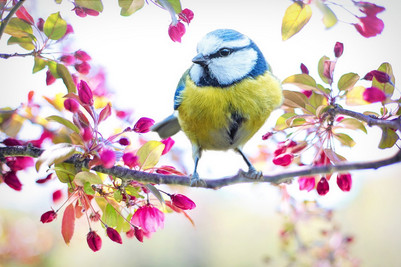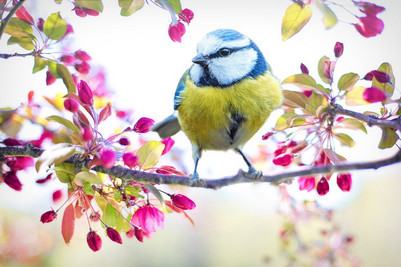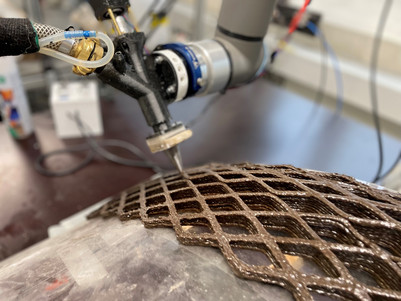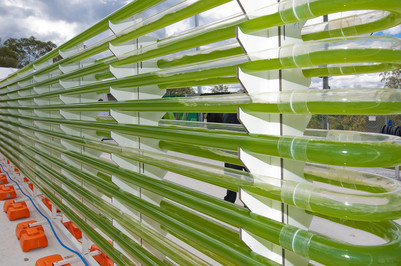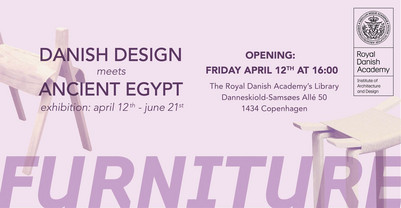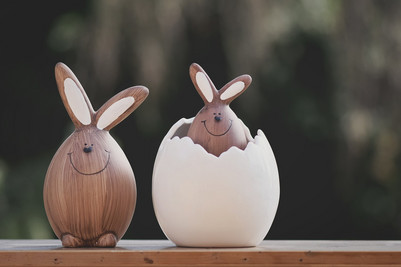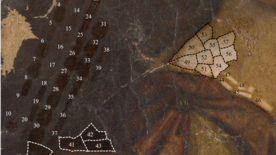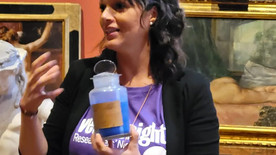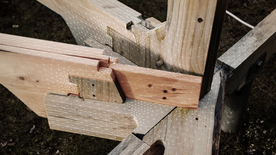
The water of winters
The Water of Winters
–
An open-air cold bathhouse in Stenungsund, on the west coast of Sweden.
A meeting place for individuals and groups, stripping them of their symbols of identity. Bridging generations and borders and forcing a moment of presence upon them.
The project is based on anthropology, historical and tectonic research and investigating the relation between architecture and design. It includes three phases in different scale; the overall architecture, the in-zoomed architecture and the object. Additional the project investigates the place-specificity of objects when developed in relation to architecture and what impact the objects has on the architecture.
The salinity of the water in Stenungsund is the highest in Sweden with ~ 35‰. The salt creates a strong impression from the area and when taking a bath. The developed object and its process investigate the potential and effect the salt has on materials, containing both preserving and destroying properties.
The salt-glazed tiles placed in the showers representing the salinity in the sea and its constant changing colours. The measurements of the object, the salt-glazed tiles, effect the measurement of the architecture.
The overall architecture - the cold bathhouse
[[{"fid":"72763","view_mode":"top","fields":{"format":"top","field_file_image_alt_text[und][0][value]":"","field_file_image_title_text[und][0][value]":""},"type":"media","attributes":{"class":"media-element file-top"}}]]
The in-zoomed architecture - the shower house
[[{"fid":"72506","view_mode":"top","fields":{"format":"top","field_file_image_alt_text[und][0][value]":"showerhouse arkitektur architecture kallbad winter bathhouse graduate thesis model","field_file_image_title_text[und][0][value]":"The inzoomed architecture - the shower house "},"type":"media","attributes":{"class":"media-element file-top"}}]]
[[{"fid":"72758","view_mode":"top","fields":{"format":"top","field_file_image_alt_text[und][0][value]":"","field_file_image_title_text[und][0][value]":""},"type":"media","attributes":{"class":"media-element file-top"}}]]
[[{"fid":"72504","view_mode":"top","fields":{"format":"top","field_file_image_alt_text[und][0][value]":"showerhouse arkitektur architecture kallbad winter bathhouse graduate thesis model","field_file_image_title_text[und][0][value]":"The showerhouse"},"type":"media","attributes":{"class":"media-element file-top"}}]]
The objects - the salt-glazed tiles
[[{"fid":"72484","view_mode":"top","fields":{"format":"top","field_file_image_alt_text[und][0][value]":"tiles salt glaze saltglasering kakel ceramics object design architecture objekt","field_file_image_title_text[und][0][value]":"The object - the tile "},"type":"media","attributes":{"class":"media-element file-top"}}]]
[[{"fid":"72486","view_mode":"top","fields":{"format":"top","field_file_image_alt_text[und][0][value]":"tiles salt glaze saltglasering kakel ceramics object design architecture objekt","field_file_image_title_text[und][0][value]":"The object - the tile "},"type":"media","attributes":{"class":"media-element file-top"}}]]
[[{"fid":"72487","view_mode":"top","fields":{"format":"top","field_file_image_alt_text[und][0][value]":"Tiles salt glaze saltglasering kakel ceramics object design architecture objekt","field_file_image_title_text[und][0][value]":"The object - the tile "},"type":"media","attributes":{"class":"media-element file-top"}}]]
The relation - drawings
[[{"fid":"72535","view_mode":"top","fields":{"format":"top","field_file_image_alt_text[und][0][value]":"arkitektur architecture tiles bathhouse cold vinterbad kallbadhus tiles kakel kakelsättning","field_file_image_title_text[und][0][value]":"The tiles"},"type":"media","attributes":{"class":"media-element file-top"}}]]
[[{"fid":"72531","view_mode":"top","fields":{"format":"top","field_file_image_alt_text[und][0][value]":"arkitektur architecture tiles bathhouse cold vinterbad kallbadhus","field_file_image_title_text[und][0][value]":"Inzoomed architecture - plan"},"type":"media","attributes":{"class":"media-element file-top"}}]]
[[{"fid":"72532","view_mode":"top","fields":{"format":"top","field_file_image_alt_text[und][0][value]":"arkitektur architecture tiles bathhouse cold vinterbad kallbadhus","field_file_image_title_text[und][0][value]":"Inzoomed architecture - section "},"type":"media","attributes":{"class":"media-element file-top"}}]]
[[{"fid":"72534","view_mode":"top","fields":{"format":"top","field_file_image_alt_text[und][0][value]":"arkitektur architecture tiles bathhouse cold vinterbad kallbadhus","field_file_image_title_text[und][0][value]":"relation - section "},"type":"media","attributes":{"class":"media-element file-top"}}]]
The Royal Danish Academy supports the Sustainable Development Goals
Since 2017 the Royal Danish Academy has worked with the Sustainable Development Goals. This is reflected in our research, our teaching and in our students’ projects. This project relates to the following UN goal(-s)







